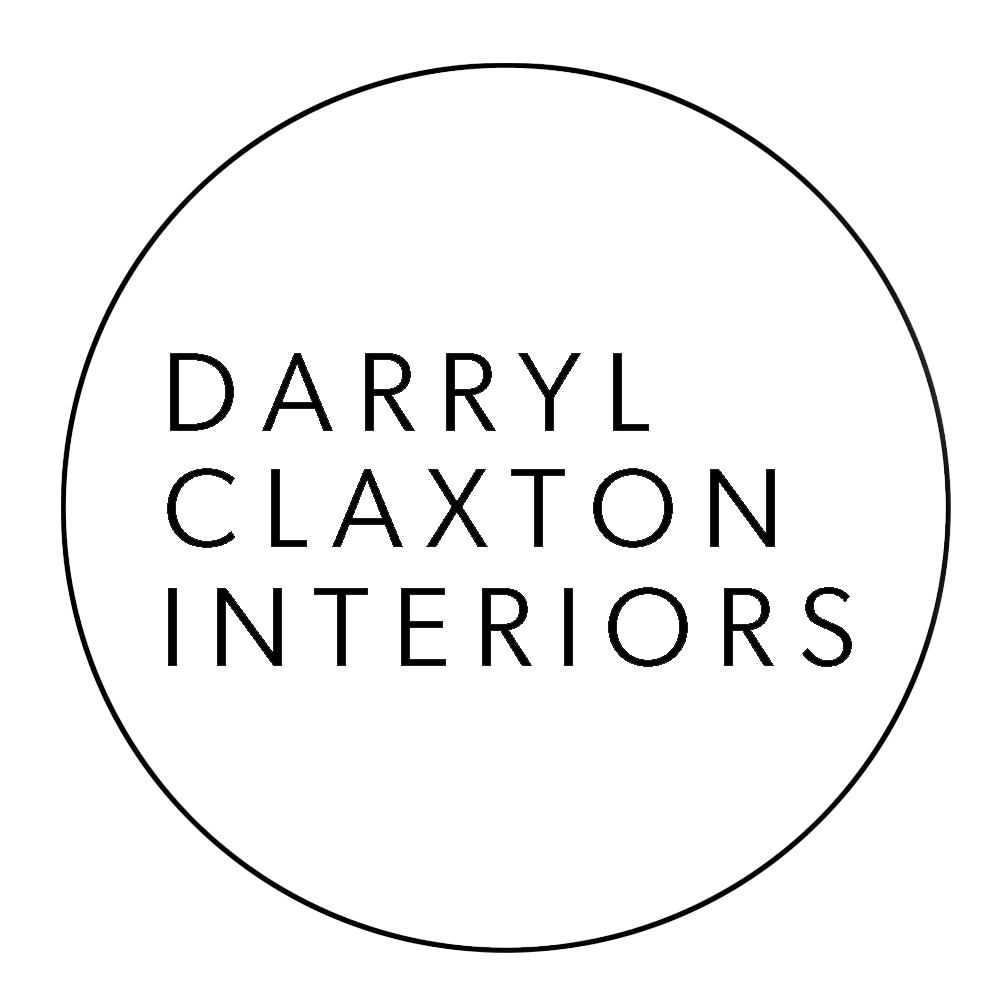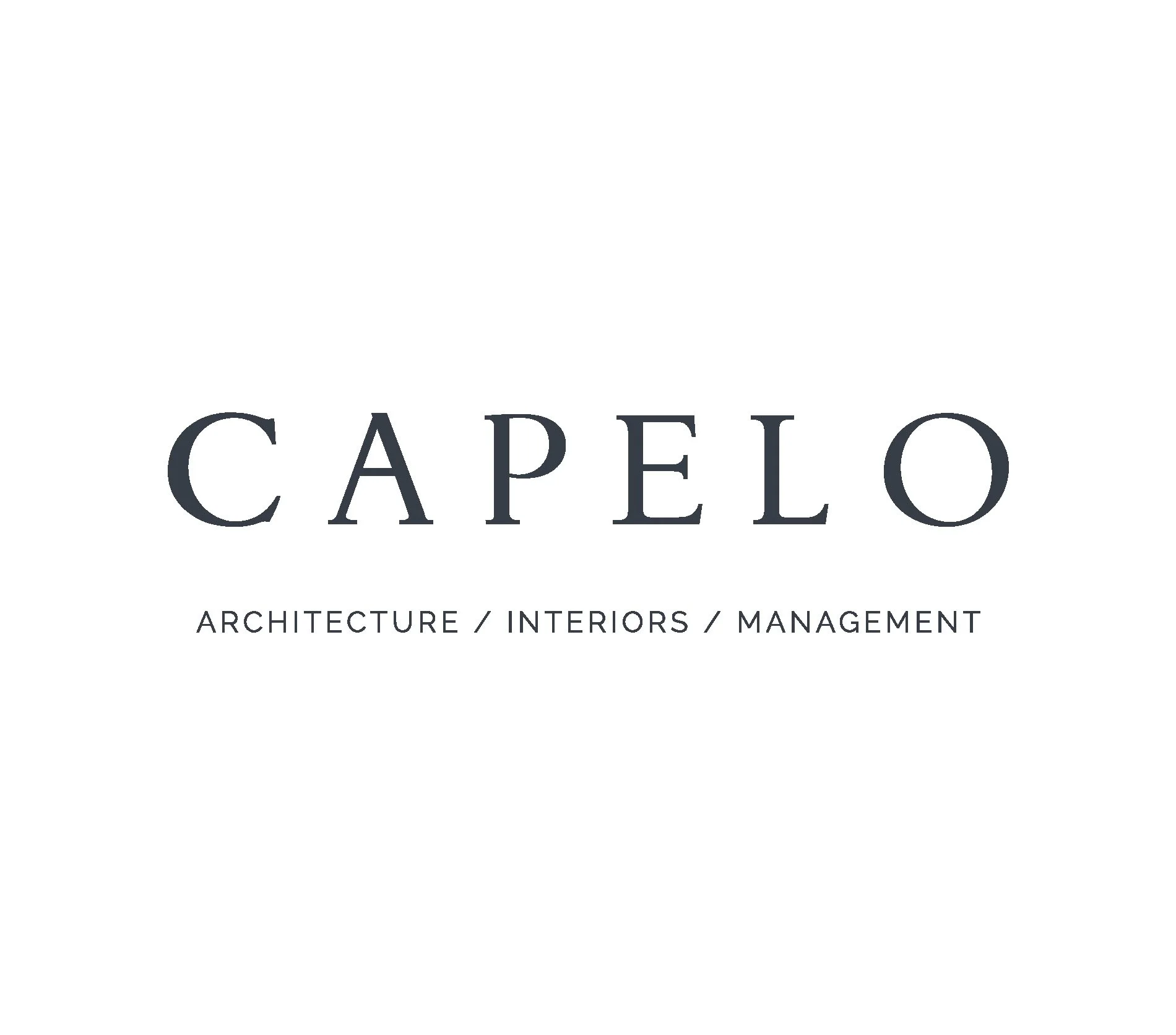Measured Surveys and 3d tours
WE’RE WORKING WITH
Surveyor Services
At DCI360, we specialise in conducting meticulously accurate building surveys using state-of-the-art equipment that delivers precision to within +/- 2mm. Our team of experienced professionals seamlessly captures every intricate detail of your building or site, providing you with comprehensive measurements and detailed drawings.
Experience the DCI360 Difference
Recognising the urgency of your project requirements, we prioritise promptness. Upon receiving your instructions, we typically schedule your measured survey within one or two business days. Our commitment to efficiency extends to our delivery timelines as well. You can expect to receive your output drawings as quickly as five working days following the completion of your survey.
Harnessing the Power of Cutting-Edge Technology
At the heart of our service is the latest 3D laser scanning technology, complemented by the expertise of our seasoned professionals. This powerful combination ensures the accuracy and timeliness of our surveys, surpassing industry standards.
Elevate Your Project with REVIT Models
For select survey projects, we offer optional REVIT Models, providing you with a comprehensive 3D drawing and models that truly bring your project to life. This 3D Scan-to-BIM service is particularly valuable for architects, structural engineers, designers, and contractors.
Unlock the Potential of Drone Surveys
DCI360 also offers drone roof surveys and Matterport tours, leveraging the latest industrial drone technology and software. Our drone roof surveys provide a comprehensive inspection of your property's rooftop, while Matterport tours create immersive 360-degree virtual experiences that showcase your property to potential buyers or renters.
ITS SO EASY
-

EQUIRE
We ask for the address and a few questions about the project.
-

QUOTE & BOOK
You’ll receive a quote and then you can book in your survey at a time that suits you.
-

SURVEY
We conduct the survey and process the data.
-

DELIVERY
We plot your surveys in 2D or 3D and send to you in your chosen format.
OUR CLIENTS
-

Architects
-

INTERIOR DESIGNERS
-

Property Developers
-

Engineering & Construction
-

Commercial Owners & Agents
-

Homeowners
Commercial
We provide accurate measured surveys for the commercial sector, whether you need to submit a planning application or a leasing plan, to keep a record of as-built drawings, or to start work on redesigning your next project.
Our drone roof surveys lead the pack when it comes to convenient and accurate assessment of roof condition without any need for scaffolding.
Homeowners
We work with homeowners to measure a range of properties from studio/ one-bedroom properties to large homes above 1,000m. One full day on site is required for properties up to five bedrooms, with CAD survey drawing production completed typically within five working days.
Why not get a 360° Virtual Matterport Tour of your property to capture your property in full before or even after your renovation works – starting from just £250 +VAT.
GENERAL FAQ
-
A measured survey is the process of taking the exact measurements of buildings and sites. We offer measured surveys using equipment accurate to +/- 2mm. The results of these measured surveys are shown through drawings which can be referred to throughout the lifecycle of a building.
-
We require 1 full day for properties up to 5 bedrooms. Properties of 5 bedrooms or more will take at least 1 day.
-
The price depends on the size of the property, location and level of survey required.
-
Point cloud equipment is used to scan and measure every single point of a building or site to create pinpoint accurate 3D models. We use the latest high-tech, high-spec equipment to ensure accuracy each time.
-
Using 3D point cloud technology, we produce 2D floor plans, elevations and sections based on the real-life measurements taken during the survey. As-builts are useful as a reference for property owners, and occupiers, and for architects and construction plans.
-
360° photos put a virtual site tour within your reach. We capture 360-degree images using our top-of-the-line scanning equipment. 360° images save you time and resources, as you can visit the site whenever you need without travelling.
-
Our team typically do measured site surveys across The United Kingdom, however we can cover a much greater geographic reach if needed.
-
Please use the contact form to receive a tailored quote based on your location, size of development and service required.
3D TOUR FAQ
-
A Virtual tour is a 3D image of your property that can be viewed in virtual reality. Using the latest Matterport cameras, we are able to provide the most accurate digital twin of your property. The camera’s multiple sensors measure each room’s spatial depth and distance and constructs a 3D model where each room can be walked through with a 360° orientation.
-
Our statistics show that it takes 25 viewings per property to sell a home or commercial unit. A Virtual Viewing is produced just once at the outset, thus creating an online ‘viewing ready’ property which is available 24 hours a day, 7 days a week, 365 days a year. This will ultimately filter out those viewings which have no potential and reduces the time necessary to prepare for each viewing.
-
An average DCI360 property will take around 2 hours to be scanned by the cameras. Before the visit the property ideally needs to be prepared as if you have a viewing and we are happy to provide some practical house doctoring tips in advance. The Matterport cameras take a 360° scan of each room, so it is important that the room is as de-cluttered as possible with valuables removed and ideally there should be no guests or pets whilst filming is taking place.
-
The end product is a 3D walkthrough of each room and space, enabling owners, buyers or tenants to fully explore a property; entering and exiting rooms, going up and downstairs and entering outdoor spaces, such as terraces and gardens. The scans also create an accurate 3D dolls house version of the floor plan. The Virtual Viewing will be supported in all browsers and will be hosted on Matterports dedicated servers allowing you to embed into your website and all major property portals, Rightmove, Zoopla and OnTheMarket.com. The Virtual Viewing can be viewed on any digital device and also through 3D headsets for a more immersive experience.
Schematic Property Floor Plans
Professional print-ready property floor plans without additional site visits. Ready for uploading to your chosen property portal and including in your printed property brochures or presentations. The floor plans are created from the advanced 3D capturing process and are accurate to within 99% of reality.
3D Property Video Tours
An increasingly popular addition to the 3D Matterport virtual tours are the property video tours.
These MP4 video tours can be uploaded to YouTube, Facebook, Instagram, Twitter, LinkedIn and other social media platforms. They compliment the 3D Matterport virtual tours and can be used to drive traffic to them.
Click the play button to watch it now.
Contact Us
Location
Ramsden Heath, Billericay
Essex, UK
Hours
Monday–Friday
8am–6pm
Email
Darryl@claxtonhomes.com













